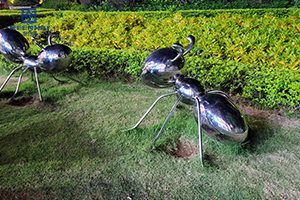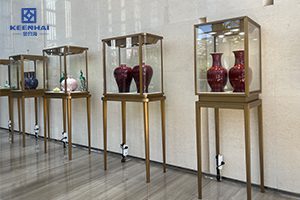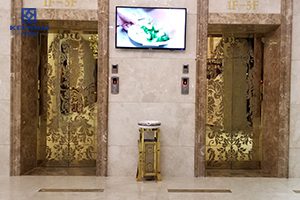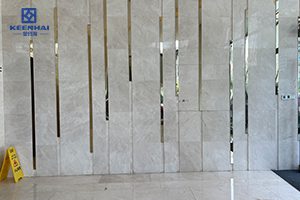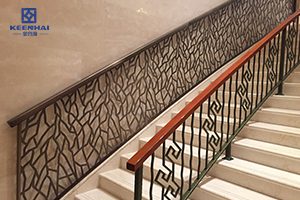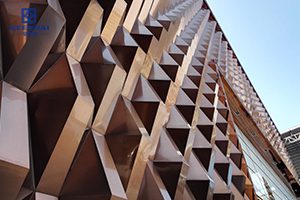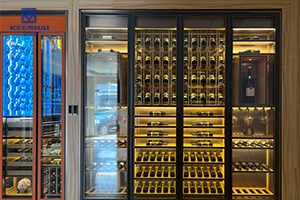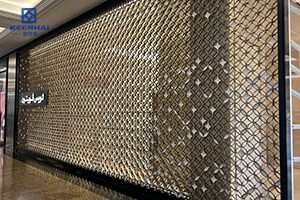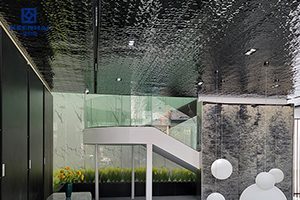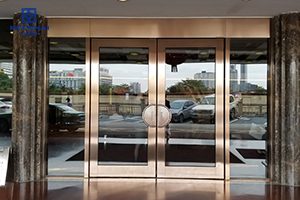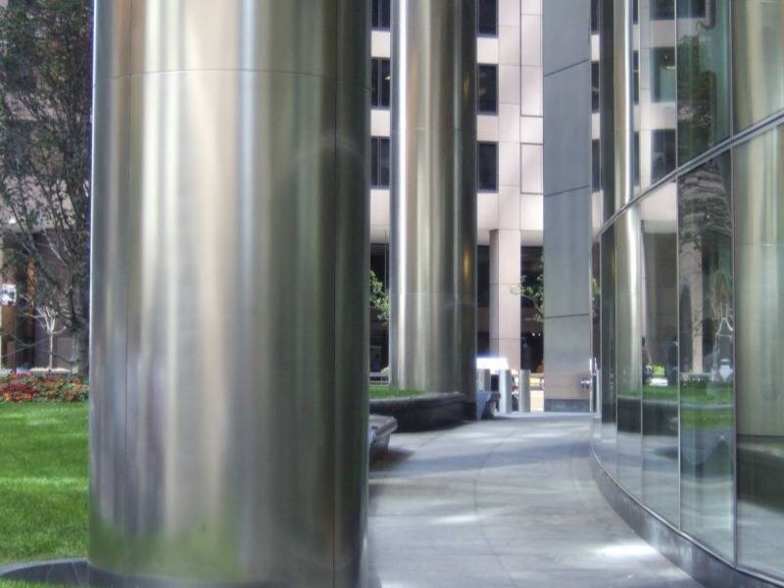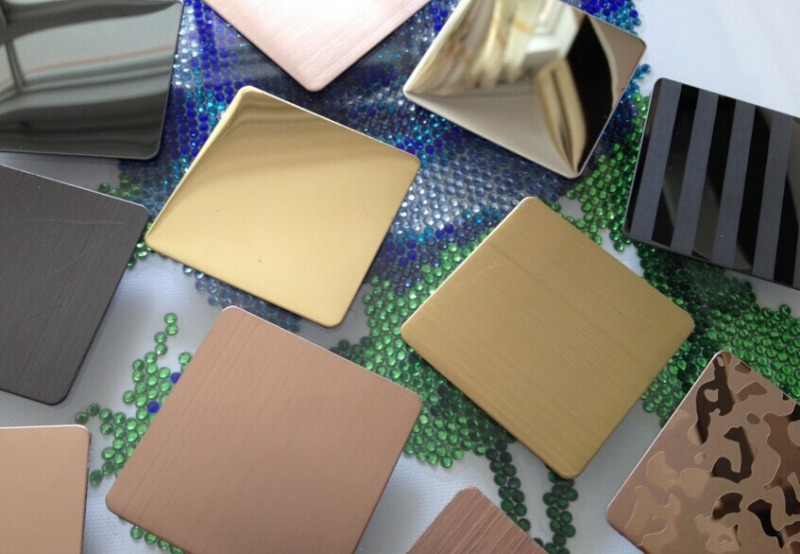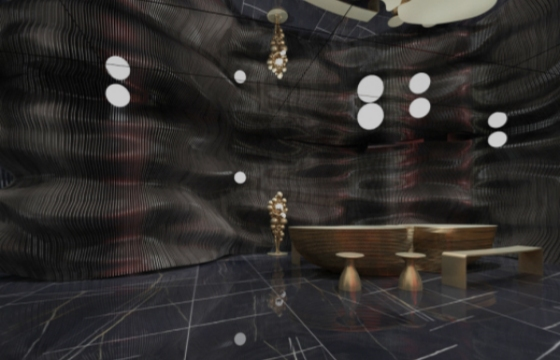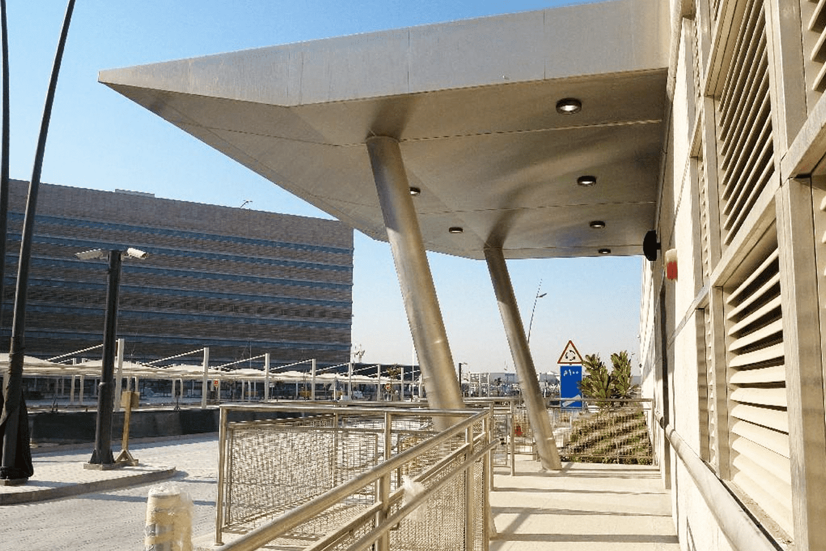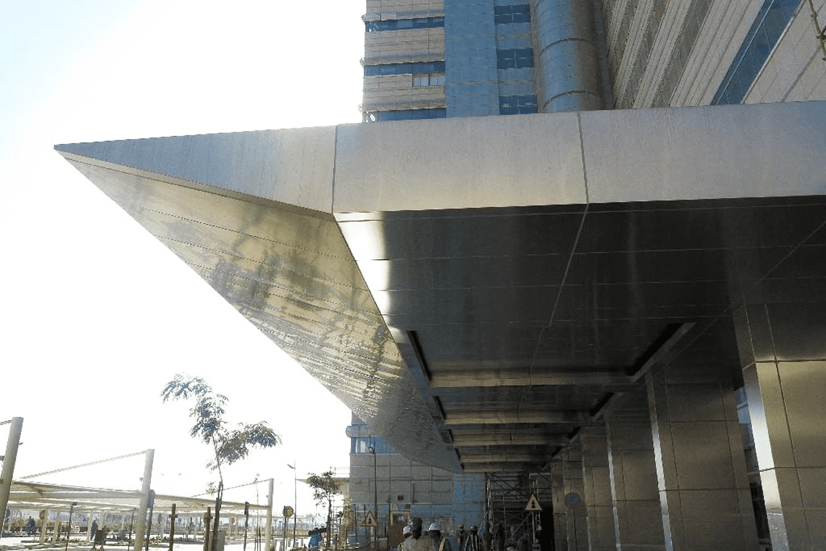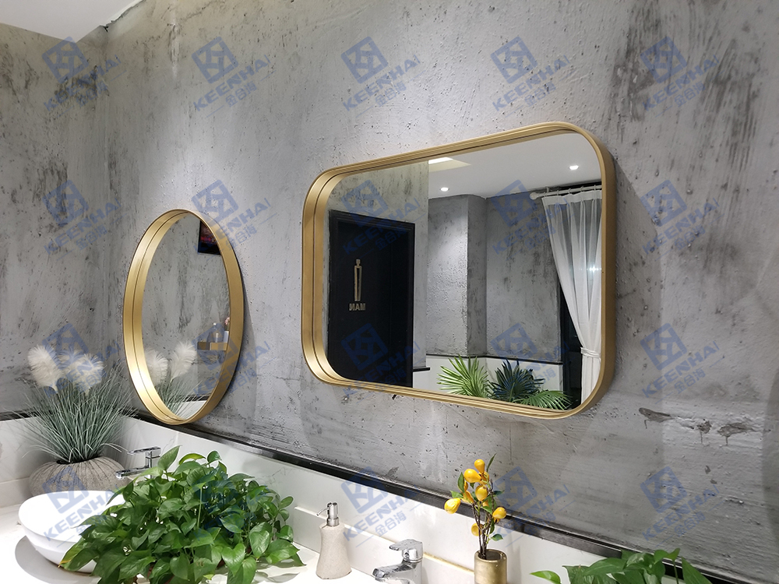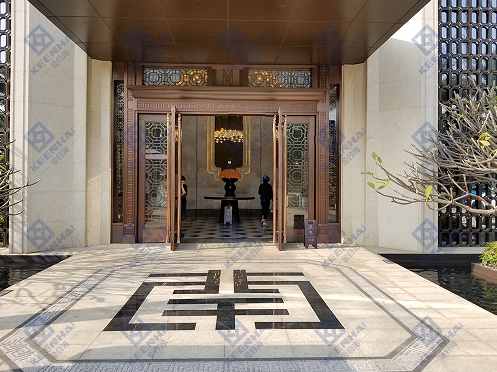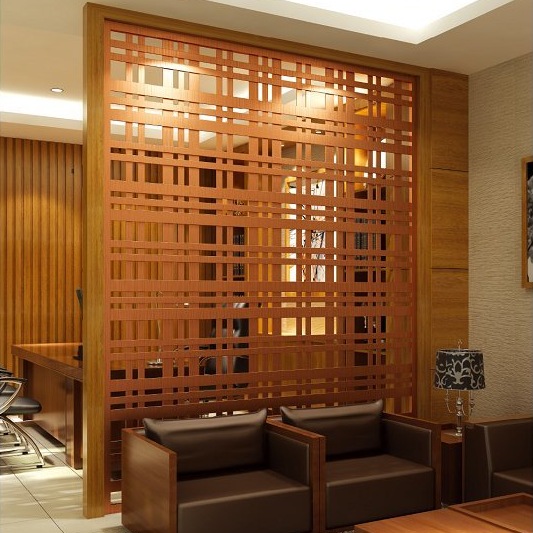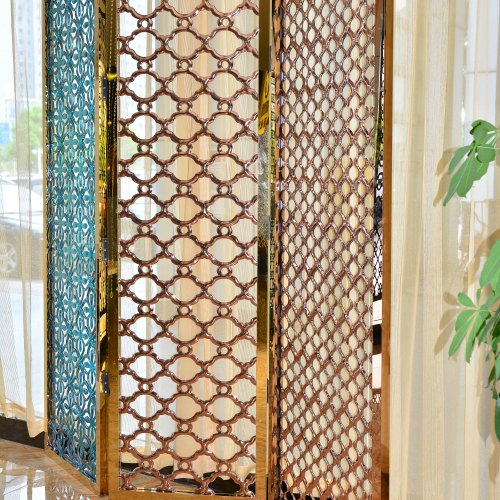Description
The Sidra Medical & Research Centre in Doha, Qatar is a recently constructed building incorporating some advances ceramics tile and glass designs. They embrace service entries, application of IT, wireless networks, papersless technologies and lifetime patient records.
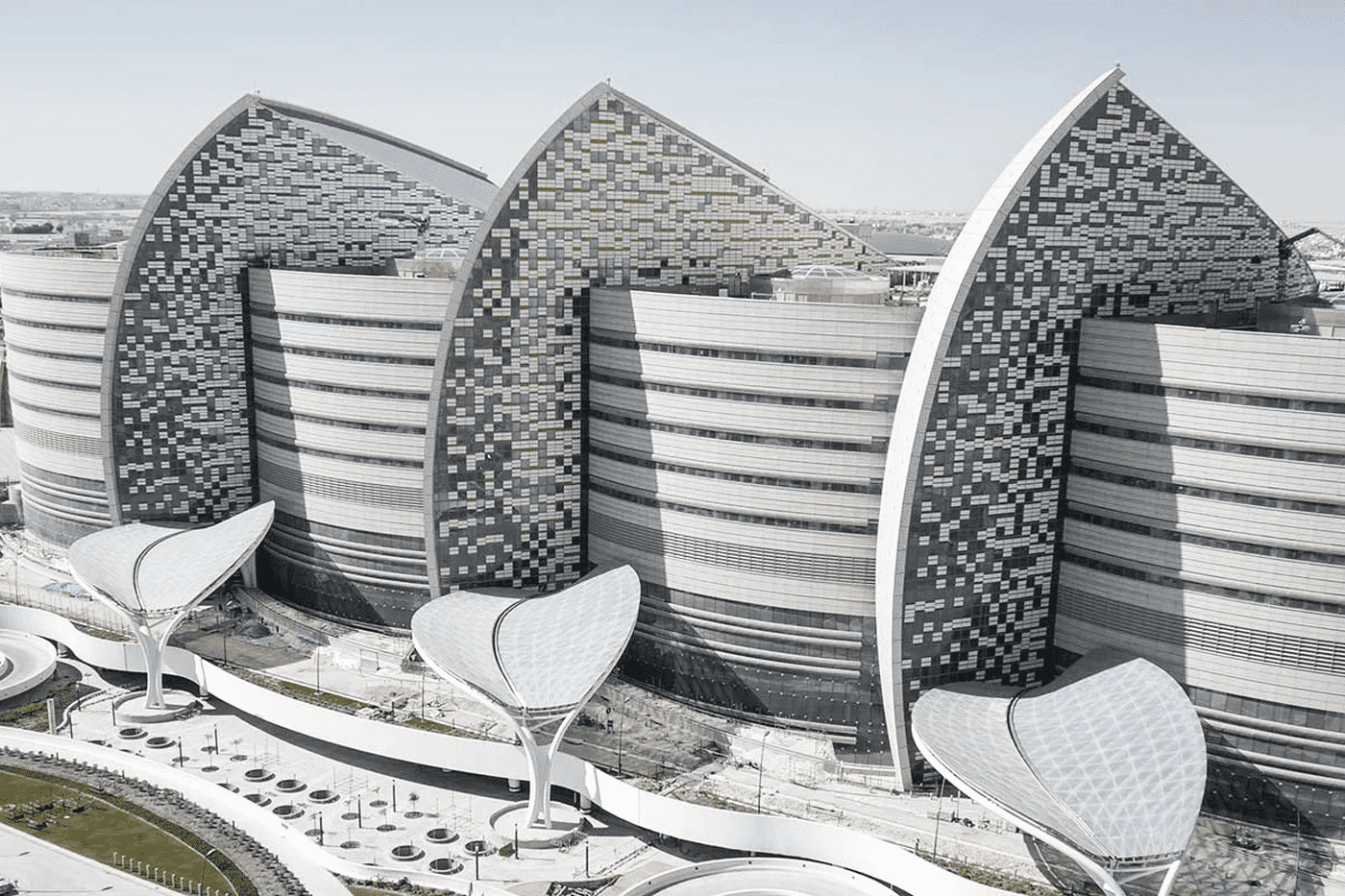
Project Consortium Overview
It was designed by Pelli Clarke Pelli, clinical planning was completed in late 2005 and schematic designs were unveiled in early 2007. The schematic design was completed in the summer of 2008 and this saw the construction contract being granted to Obrascon Huarte Lain and Contrack.
The space programming and engineering company was also part of the consortium. The client representative in this project is Qatar Petroleum/ASTAD since its duty is to make sure the project meets the client’s expectations and needs during the entire development stage.
Project Consortium Overview
The external look of the building resembles the sails of dhows which are wooden boats used by divers, farmers, and fishermen in Qatar. The same applied to the architecturally designed metalwork, where aesthetic aspects were considered alongside the issue of cost.
It does not look like a uniquely designed sterile structure, yet it From the viewpoint of the construction, it can be seen that is made is a series of tubes. The steel tree structure that shall be produced by the process will be greater than 40 meters in length and 30 meters wide.
Innovative Healthcare Strategies
The Sidra Medical and Research Center also embraces an innovation strategy regarding acute care hospitals and encompasses the newest technologies of the modes across all sectors, especially in the patient-care part, to improve the overall healthcare delivery and experience.
For instance, it can be utilized in operations of building systems, planning of the building; and also impart information on the medical center to the visitor. All these technologies could be interfaced on a fibre optic on one cable for distribution throughout the whole building.
Tranquil Patient Experience
This hospital is equipped with 380 beds and another one which is the healing garden atrium that serve as the guiding directional sign. The top of the glass enclosed elevator lobby opens onto the atrium; the overall theme of the building is one of tranquility for patients and guests.
The patient rooms’ window has optimal views towards large healing gardens with plants and trees as seen in the images below. The planning can be adjusted and there is an opportunity to increase the area of the facility by increasing the number of up to 120 patient places.
Висновок
Stainless steel cladding panels, columns, railings and bollards in stainless steel are transported to the site to be fixed by the field team. Here it was possible to build parts and ship them to Doha before being then assembled by local Qatari installers with the help of cranes.

